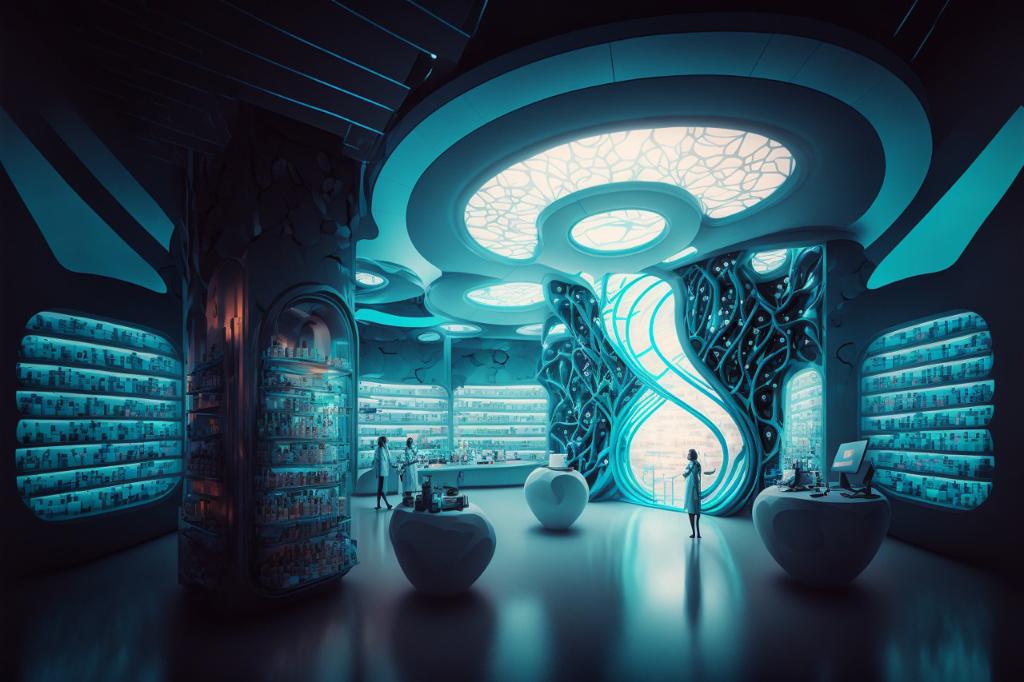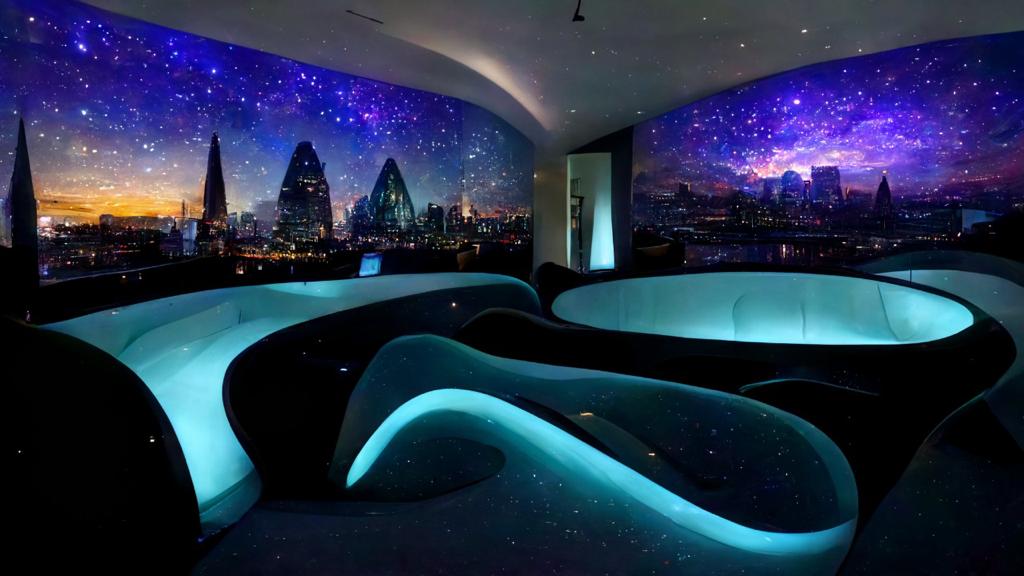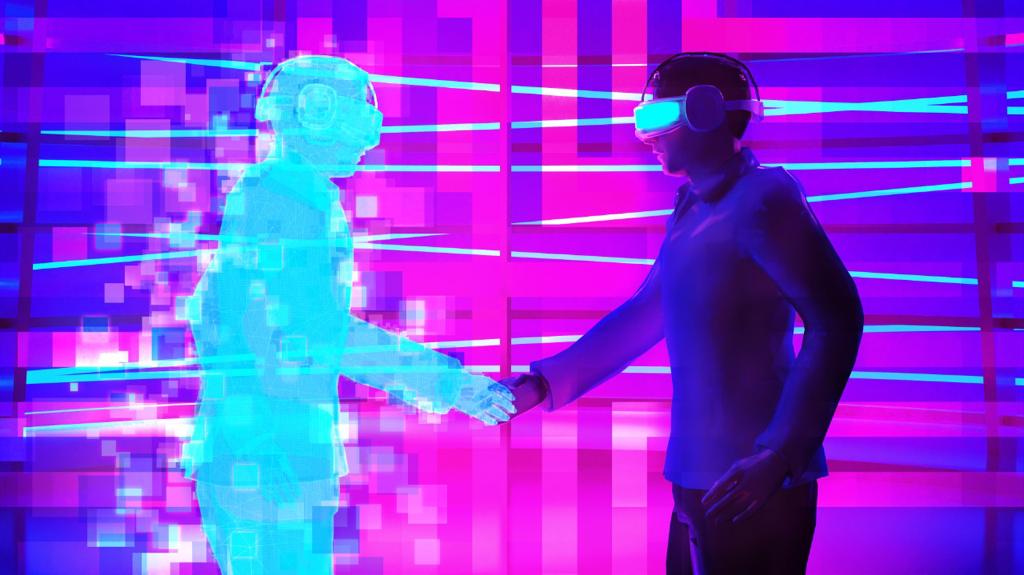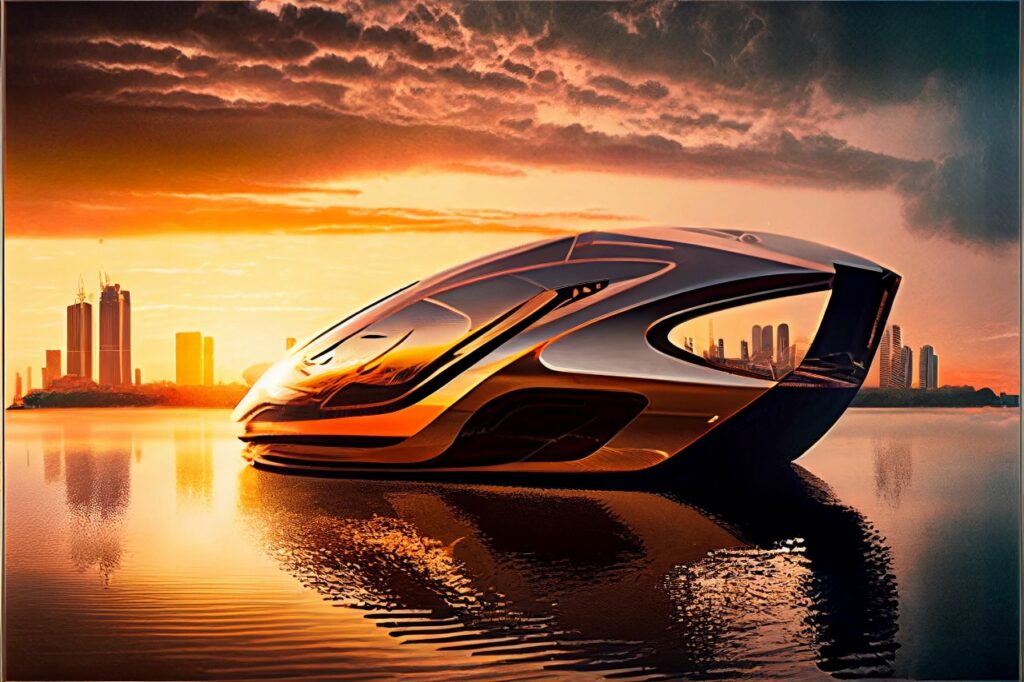METAVERSE
tangramMETA is located in the Metaverse and devised initially to respond to our clients’ needs to support the sustainable expansion of facilities development of the healthcare trajectory that affords equity and inclusion for all, offering even the remotest of patients an equal access to clinical services.
From this vision, a paradigm shift occurred that will help drive systemic change in response to not only pressing health challenges but also to social, ecological, and environmental issues, as we built on our expertise and strong track-record of delivering a sustainable built environment. Our solution combined traditional architecture and engineering, medical planning, sustainable design, evidence-based design, and systems thinking approaches to respond to the complex challenges of today, innovatively, and effectively.

We challenge, rethink, remodel, and redefine delivery within the built environment by peeling away the areas within the physical setting that need not be in a costly, built space, and developing a reduced physical, carbon and capital cost footprint solution that becomes a “building without walls” by centralisng digital cloud technologies, Artificial and Augmented Intelligence (AI), and use technology as an exponent of sustainability. Delivering many collaborative spaces that are typically found in buildings in the Metaverse.

The Metaverse is generally described as a virtual world where people can interact, we already are familiar with using such spaces through the internet, and with the advancement of web 3, the internet as we know it will become much more 3 dimensional, immersive and interactive. Collaborators, educators and stakeholders can be connected from any setting or location they so choose, this will offer more convenience, less time, less transport, less carbon, less capital costs.
Spaces, views, volumes, colours, textures, etc. created in the metaverse can offer alternative experiences to those found in the physical world. Preferred sound waves or music and lighting moods, all pre-set to individual preference or needs. We build upon this to offer customised user interfaces and user experiences, augmented by AI to create an infinite immersive experience using the data from the user’s virtual identity and choices established from their metaverse interactions made previous. The spaces created represent an immersive and interactive realm in the virtual world that stimulates and which the consumer dictates and controls. A changing world with spaces that need not be identical for all. All to augment, expand upon, and transform the urban spaces and buildings that we create by fusing co-located spaces in a Multiverse approach.

For many spaces in the metaverse we don’t need to replicate the existing physical ones produced using digital twins. For consumers choosing products that they will receive in the physical world, to be able to see, feel, experience an exact copy, or colours, textures, size, weight – these elements must be identically replicated. For spaces that our buildings of the future are immersed in and the interactions that they support, it is more critical to advance our experience of the effects of the natural world in creating the therapeutic environment, enhanced, and customised to individual preferences, facilitating mood enhancing designs that will not clash or interfere with any other user’s experience.
In the metaverse no constraints exist that determine that design and construction need of the terrestrial world. There is no gravity so no requirement for building structure or staircases to navigate, no climate or weather so no need for building services engineering to create shelter that protects and comforts us from our physical environment. Here we can reimagine the spaces that we virtually inhabit, to concentrate on creating calming stress-free environments that relax and improve our health and wellbeing.

Combining advanced digital technologies, (BIM, AI, AR, VR, XR), to cloud software platforms, computational 3D modelling to create digital twins and virtual spaces and buildings are part of the process to serve as a guide to what we are building in the physical world, we are now expanding on this to create human centric designs that go beyond any single realism, they will provide multi-realisms of personally defined spaces used by many but tailored to each individual that uses it. A space that is not comparable with the fluidity that can be offered by no equivalent single physical space. As designers we are opening our arms to UI / UX / VR / VRX like never before, we can go way beyond the digital twin as we all push the boundaries of our digital identities and create a very new social reality and deliver much better human-centric spaces.
This is key for the delivery of any future building or city, as we design for adaptability, disassembly, and reuse. Whilst ensuring that natural light, calming interior design, improved internal air quality and comfort levels that include noise reduction are all combined with the psychology of colour, textures and the inclusion of the building at one with nature, both internally and externally.
Good design matters, whether in real or virtual worlds. A fundamental transformation in the possibilities of design has already occurred, freeing us up to be more and more creative. We are now designers and builders of virtual spaces.
Over the last 20 years tangram have been at the forefront of the sustainable building trajectory across the MENA region, today as we all leap forwards to transform the built environment, we again look to drive initiatives forwards to shape the direction of the metaverse and bring this additional and as of yet unexplored value of the digital world.
